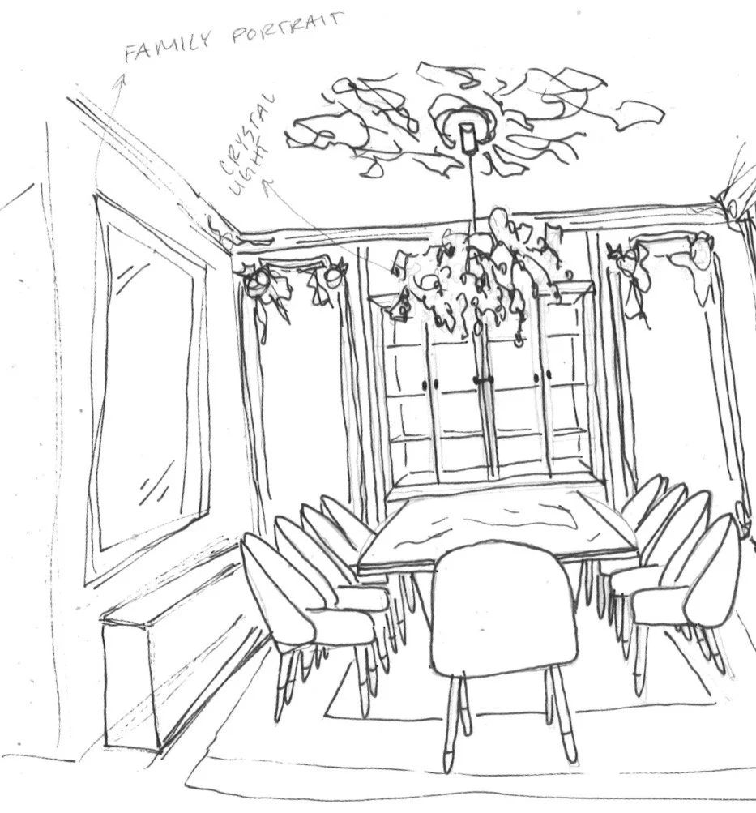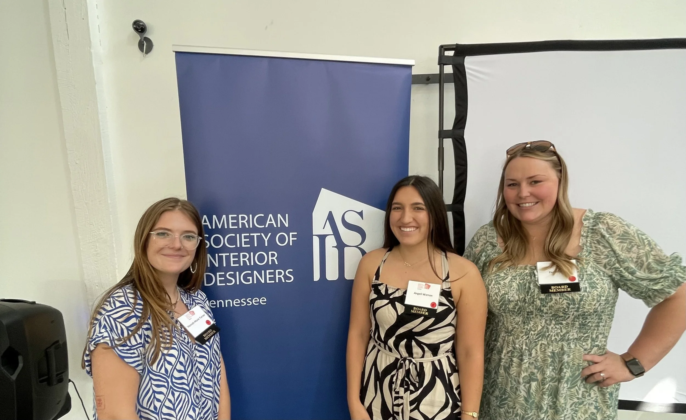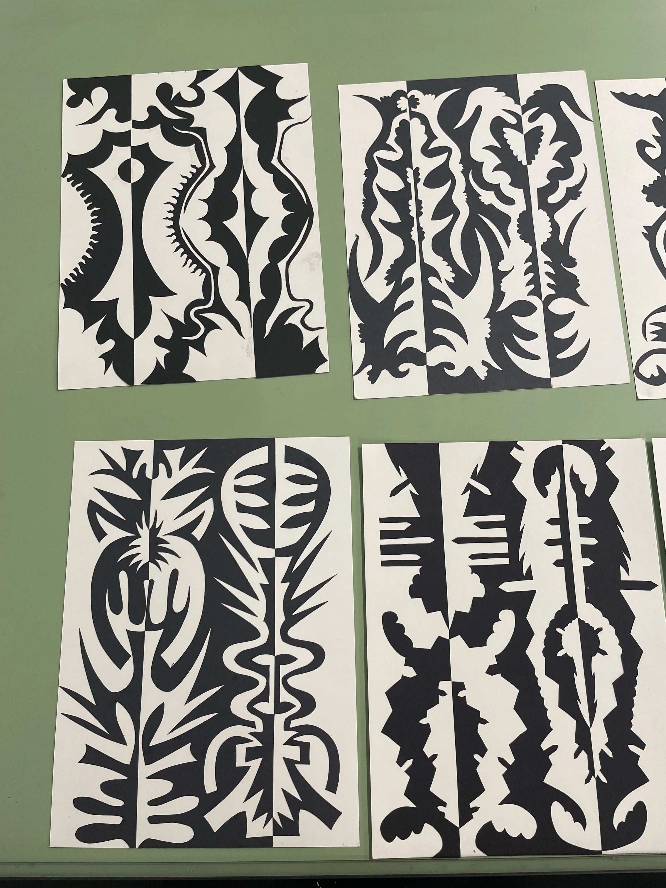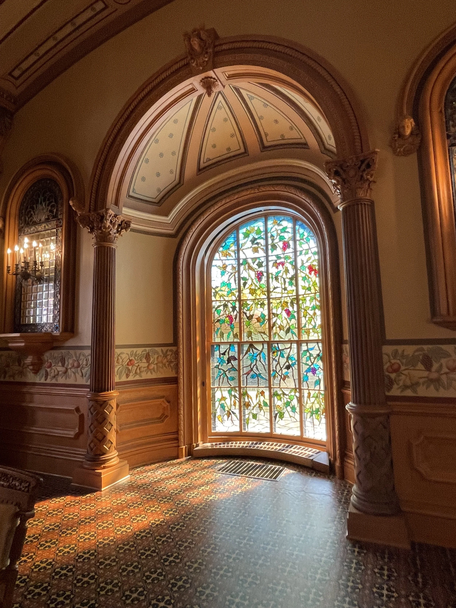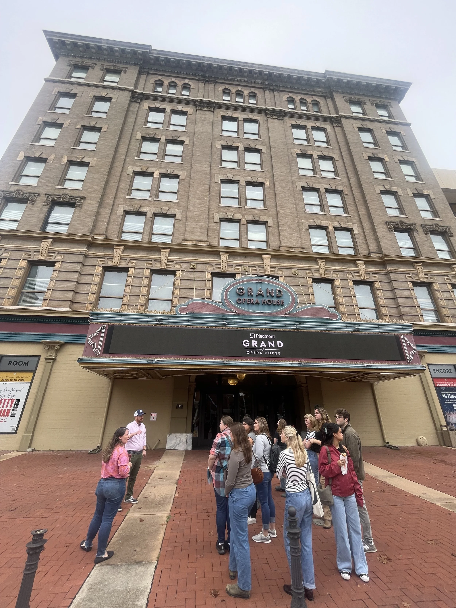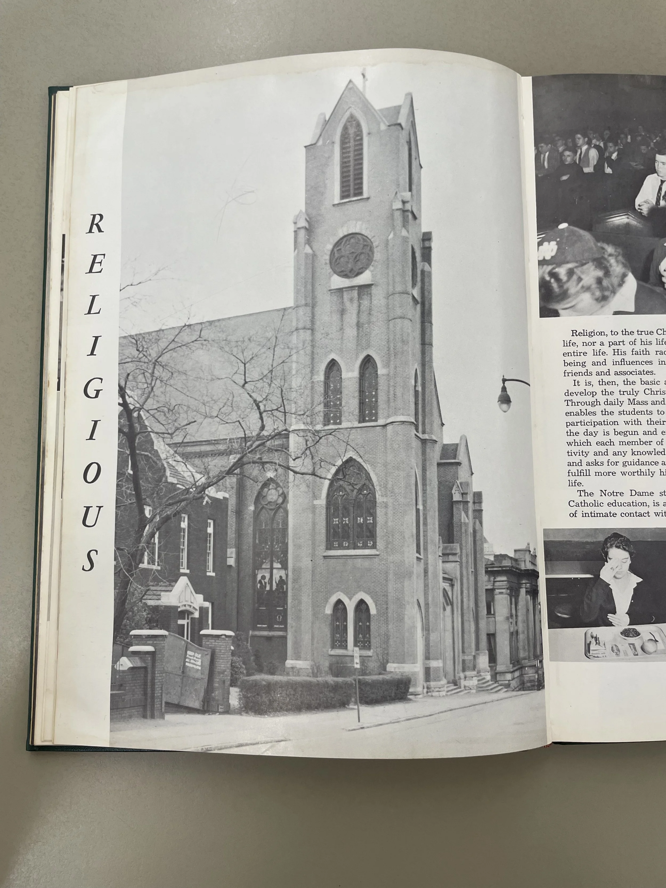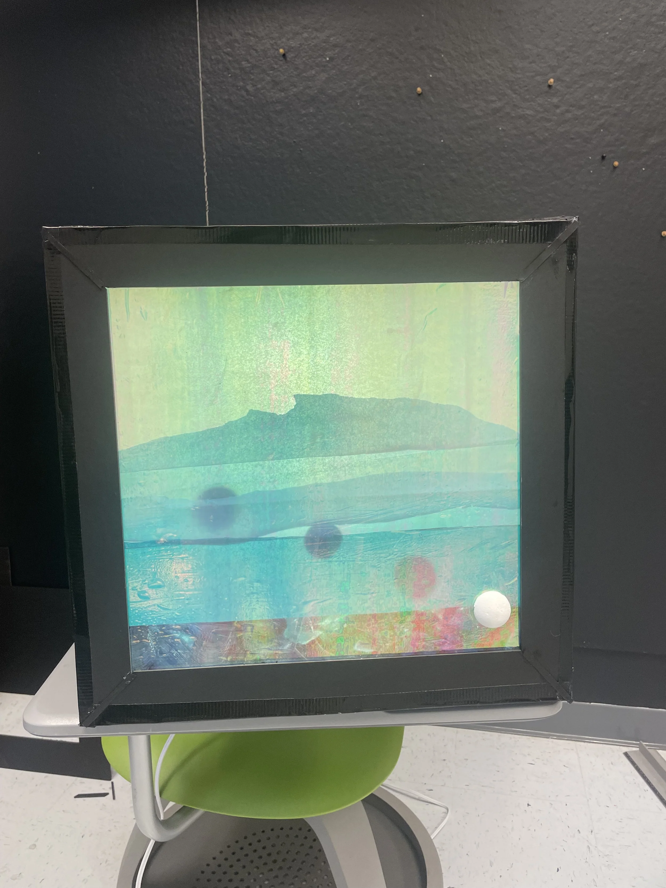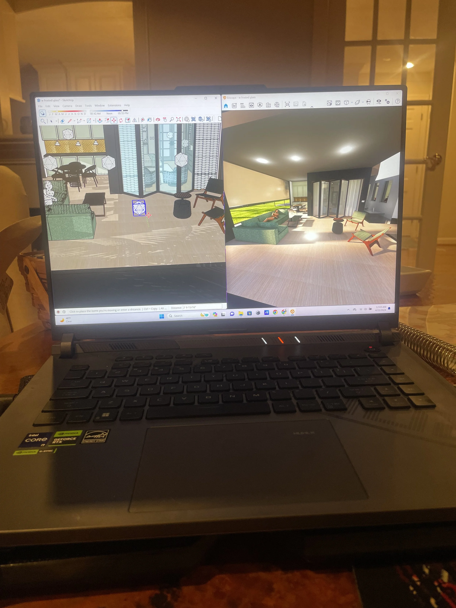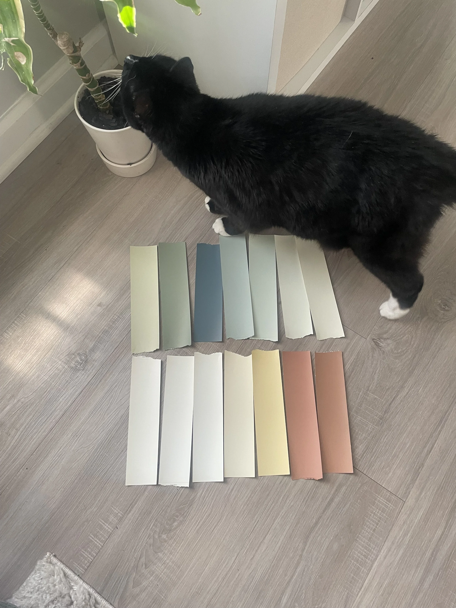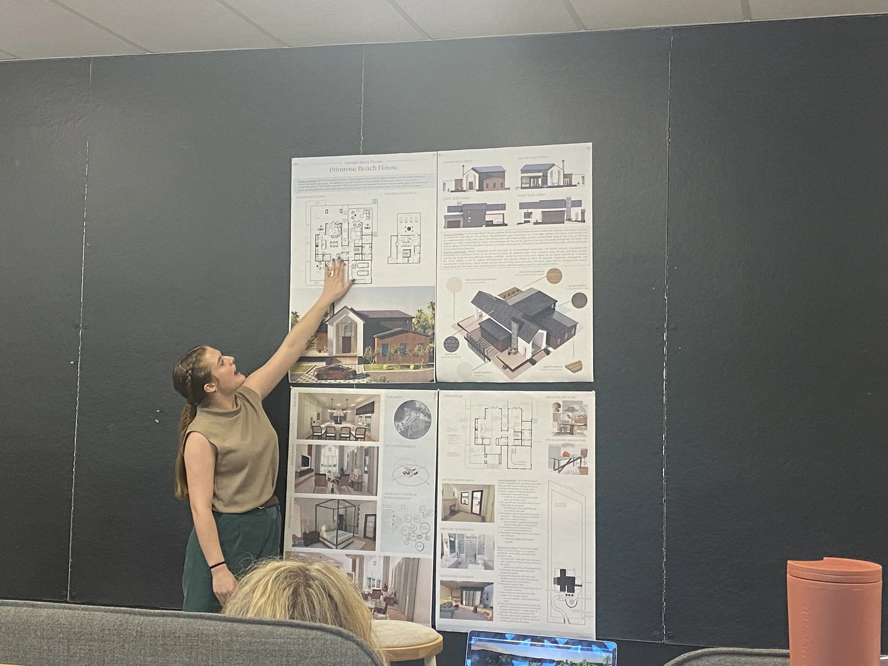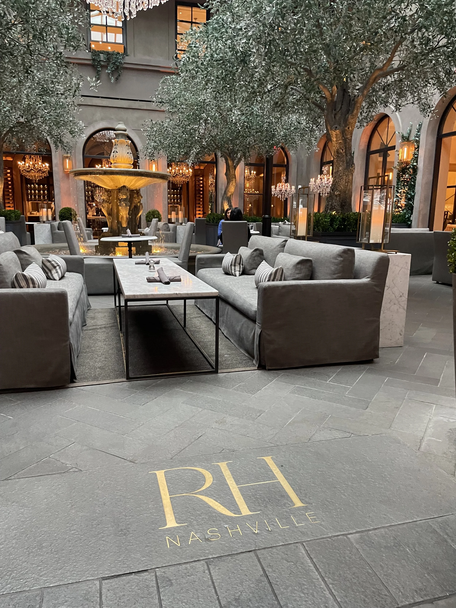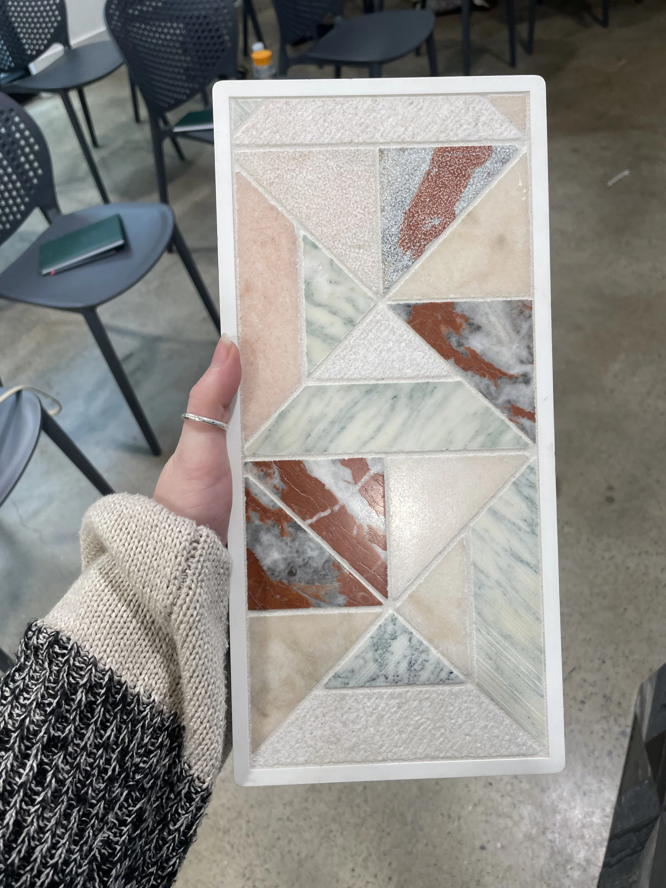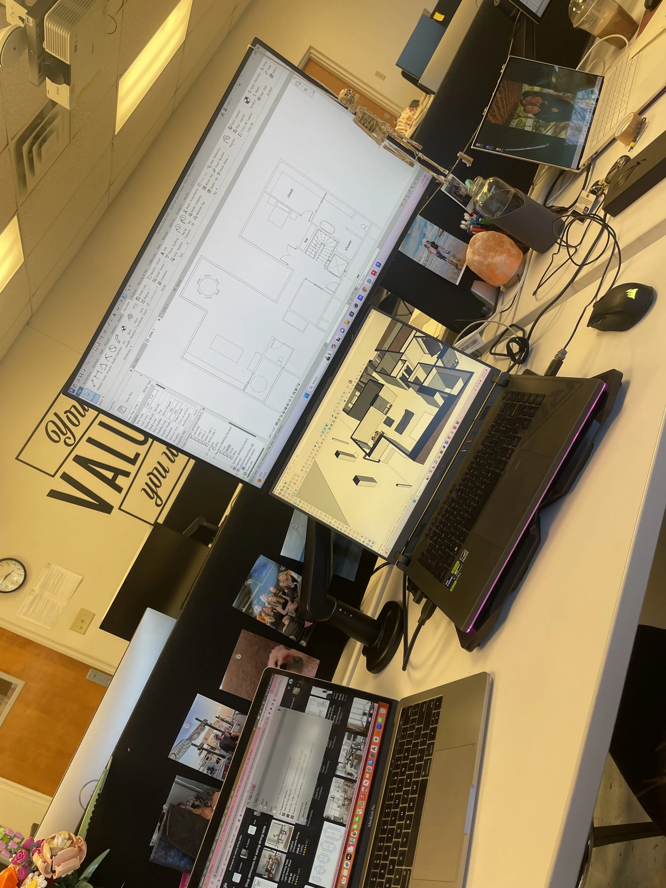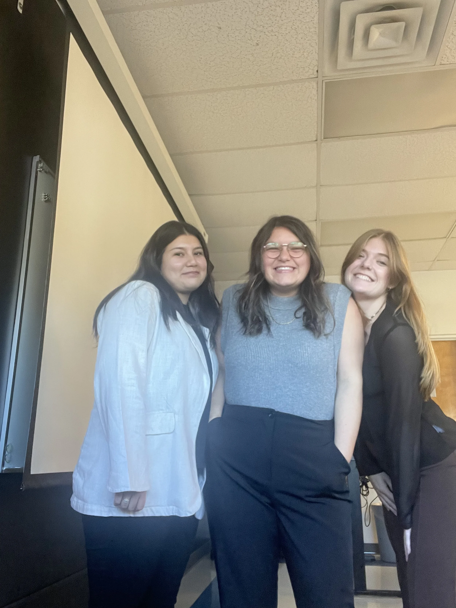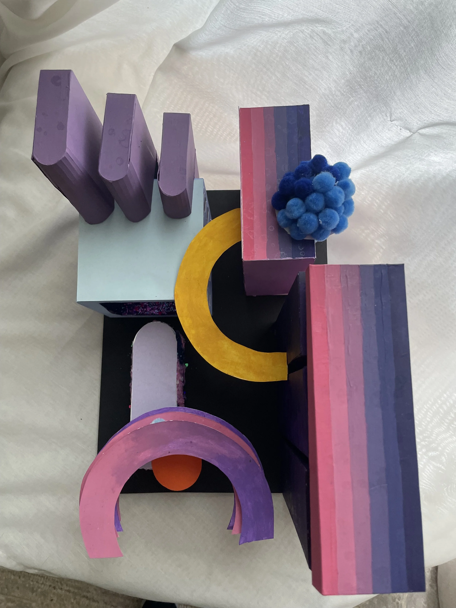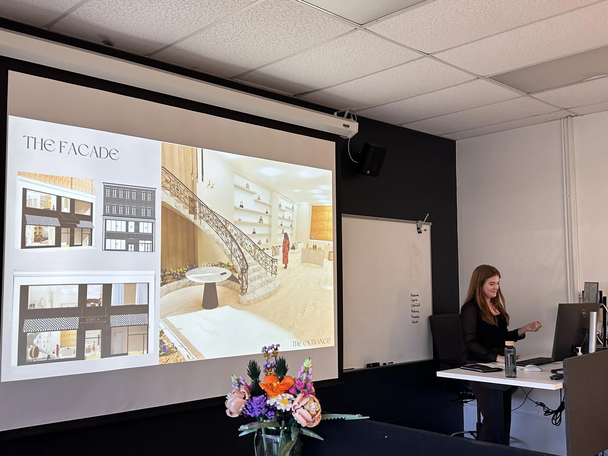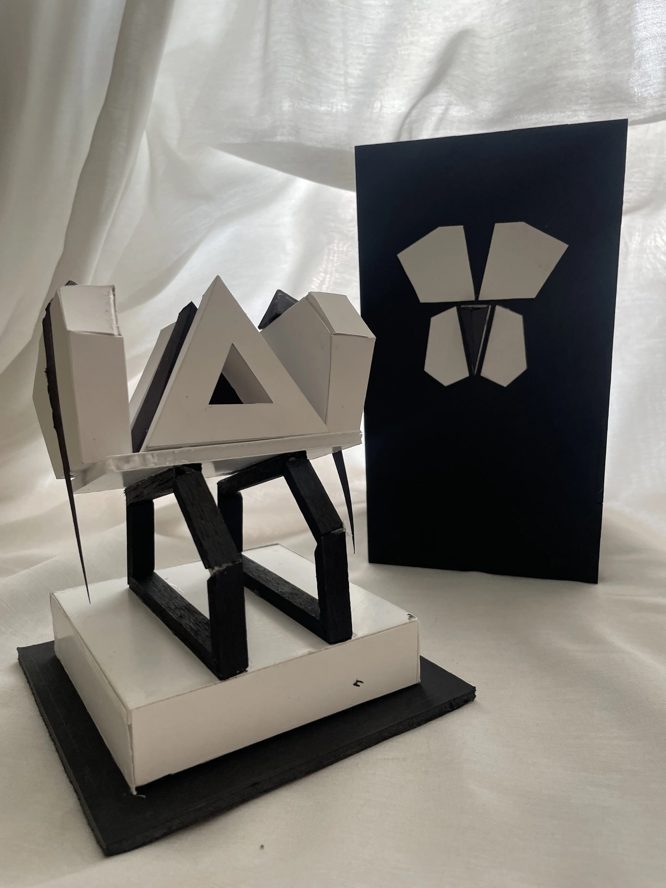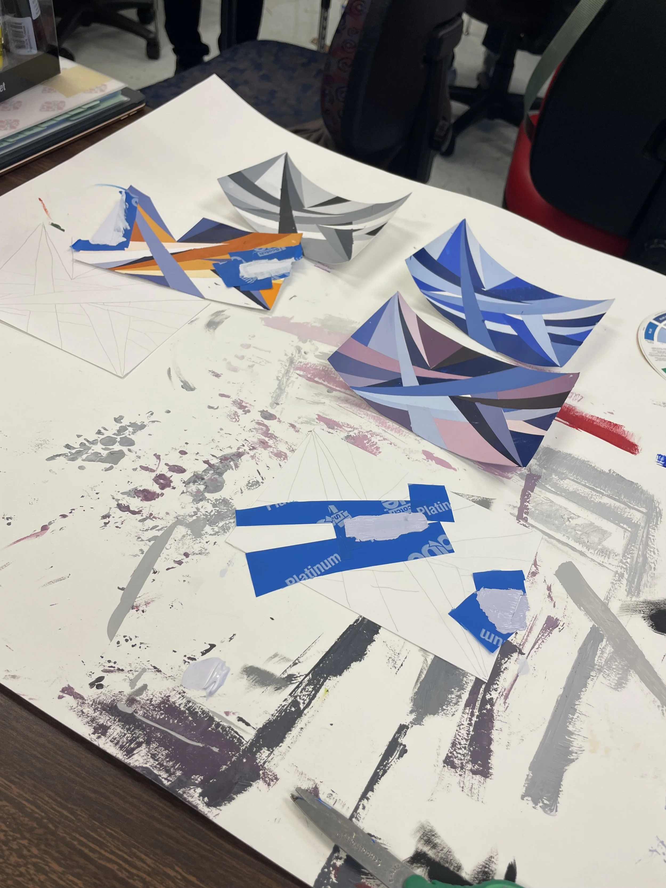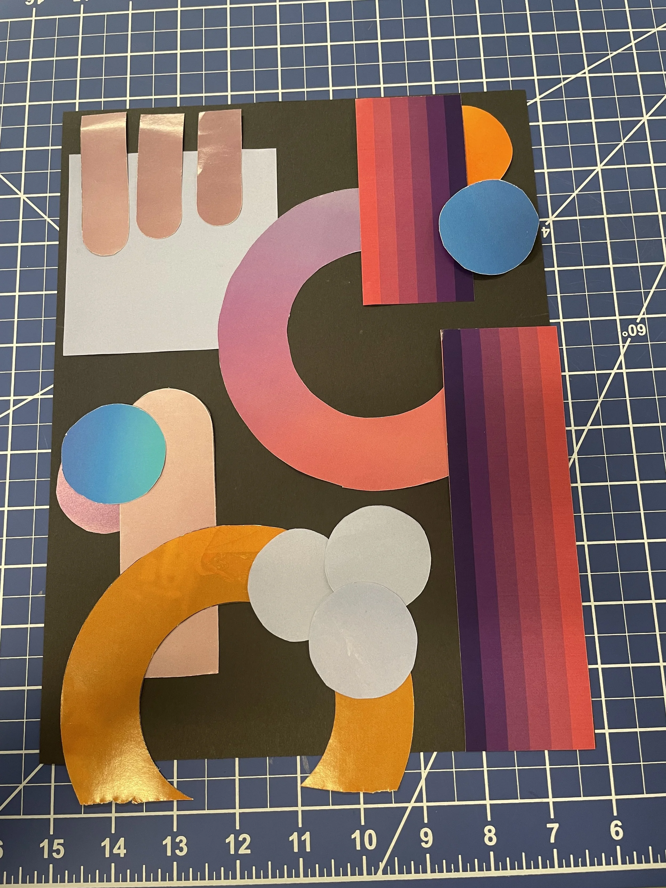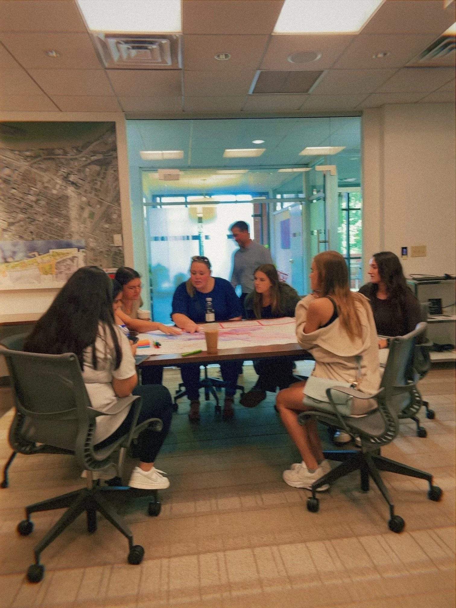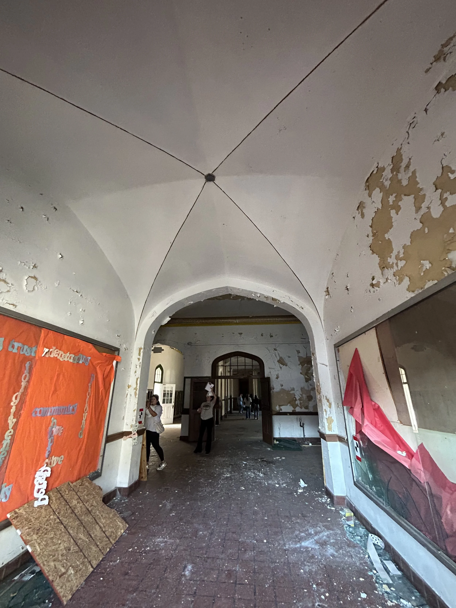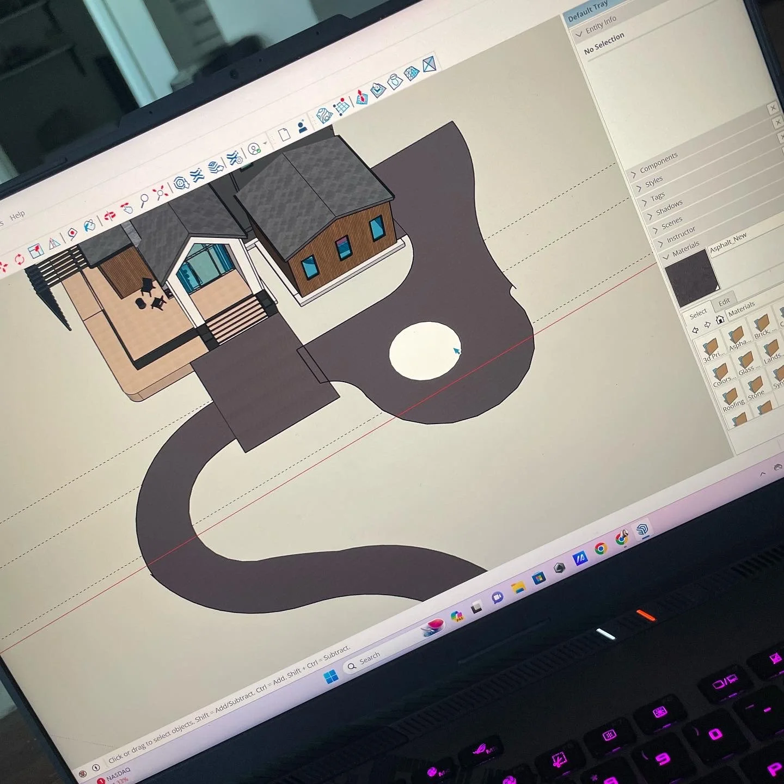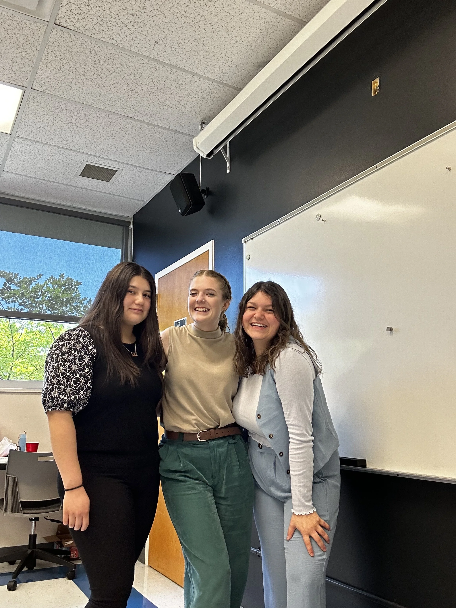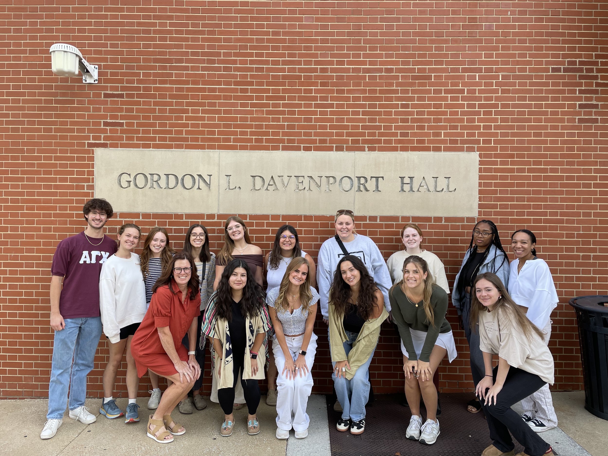
“being a designer means embracing the responsibility to shape the future through thoughtful, inclusive, and intentional design.”
-
Well AP
Vice President of IA+DC
ASID Student Board: Programming and Events
CSI: Student Member
-
Space Planning
Rendering: Revit, Sketchup, Enscape
Construction Documents: Revit, CAD
Organization
Adaptability
Quick Learner
-
Preserve Chattanooga, Best Design for Senior Thesis
UTC, Outstanding Senior of the Year Award 2025
River Street Architecture, Portfolio Scholarship 2025
ASID, Jane D. Reager Award 2024
UTC, Deans List 2021-2024
Evergrowth Learning facility: space planning
The clients of EverGrowth are a not-for-profit organization located in Chattanooga, TN. The team is seeking to create opportunities of growth for individuals with ASD and other cognitive disabilities. Through adaptive spaces this center will increase the quality of life for the students as well as their families.
Inspired by the persevering growth of an evergreen tree and the ever-changing seasons, the design and feel of EverGrowth is welcoming, inspiring, and adaptable to everyone who enters. Warm wooden tree features and soft cloud-like curves are used throughout spaces to fabricate an efficient and energizing ambiance. The use of modern creative features cultivates a creative environment whilst also capturing the needs of all students and employees. The design is an impressively dynamic blend of layered colors, textures, and patterns inviting students to explore and be curious about the world around them.
Project galently forwARD: responsive design
Located in Bledsoe County at 81 Potts Road, Graysville, TN, the Gallantly Forward project, owned by Lucas and Christine Lewis, embodies a vision of comfort and rejuvenation for veterans and their families. Nestled amid the scenic landscape of rural Tennessee, this thoughtfully designed retreat seeks to offer a tranquil, mountain-home atmosphere while fostering a supportive community experience. The property—also accessible via Suzanne Road - is set on a working cattle farm, inviting guests to enjoy a natural setting ideal for rest, reflection, and social engagement.
Adams family home: space planning
A family: mom, dad, 5-year-old son, and elderly grandma suffering from glaucoma and arthritis have bought a 1900sqft condominium and moved to Boston, MA. The home is not only accommodating for the mother's graphic design business but also comfortable and welcoming to the grandmother and the entire family allowing the ability to age in place for years to come.
Inspired by the 19th century stone beaux art architectural style building, our modern-day Addams Family have created a welcoming and comfortable environment within their new home for the entire family to enjoy. Gothic colors combined with hints of green, blue, and orange within the plants, furniture, and artwork fabricate a naturally classical and arcadian ambiance. The intracity detailed environment captivates the warm morning and afternoon sun with soft curves and deep shadows.
Hotel casework project: construction documents
This project focuses on designing innovative hotel casework storage that combines creativity with functionality. The goal is to create a custom storage unit that includes essential elements like a wardrobe, desk, drawers, sink, refrigerator, mirror, and TV. The deliverables will include detailed construction documents, such as floor plans, elevations, specifications, and axonometric views, all aimed at clearly communicating the design and technical details.


















